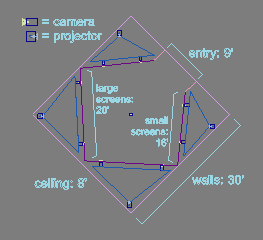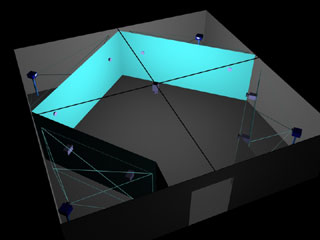Argument - Process - Physical Space - Psychological Aspects
The exhibit requires no specific location or architectural features. It is designed to be installed in a standard square-shaped room, approximately 30' in width and length, with at least 8' ceilings. Minimal interference from outside light is preferable if the exhibit is to be operated during the daytime. A central doorway is also preferred. The interactive space will be enclosed by four rear-projection screens forming a smaller square inscribed at a 45 degree angle within the room itself. This rotation will serve to minimize the intrusion of the projectors and to maximize the usable floor area.The screens will be semi-reflective transparent glass panes which are commercially available from ProNova Projektions Systeme. Two larger screens (or multiple smaller screens) measuring a total of 20' in width and 8' in height (with an aspect ratio of 2.5:1) will be situated opposite the entrance to the room, and two smaller screens measuring 16' in width and 8' in height (2:1 aspect) will allow for a 5'8"-wide entranceway into the space.
An array of high-definition digital video cameras will be mounted behind the transparent screens and aimed directly through them. Their combined viewing areas will encompass the entire exhibition space and offer at least three simultaneous perspectives (front, side, rear) of any given person in the space. Additionally, a camera mounted centrally on the ceiling and looking down toward the floor will allow for instantaneous x-y positional tracking of each individual.

